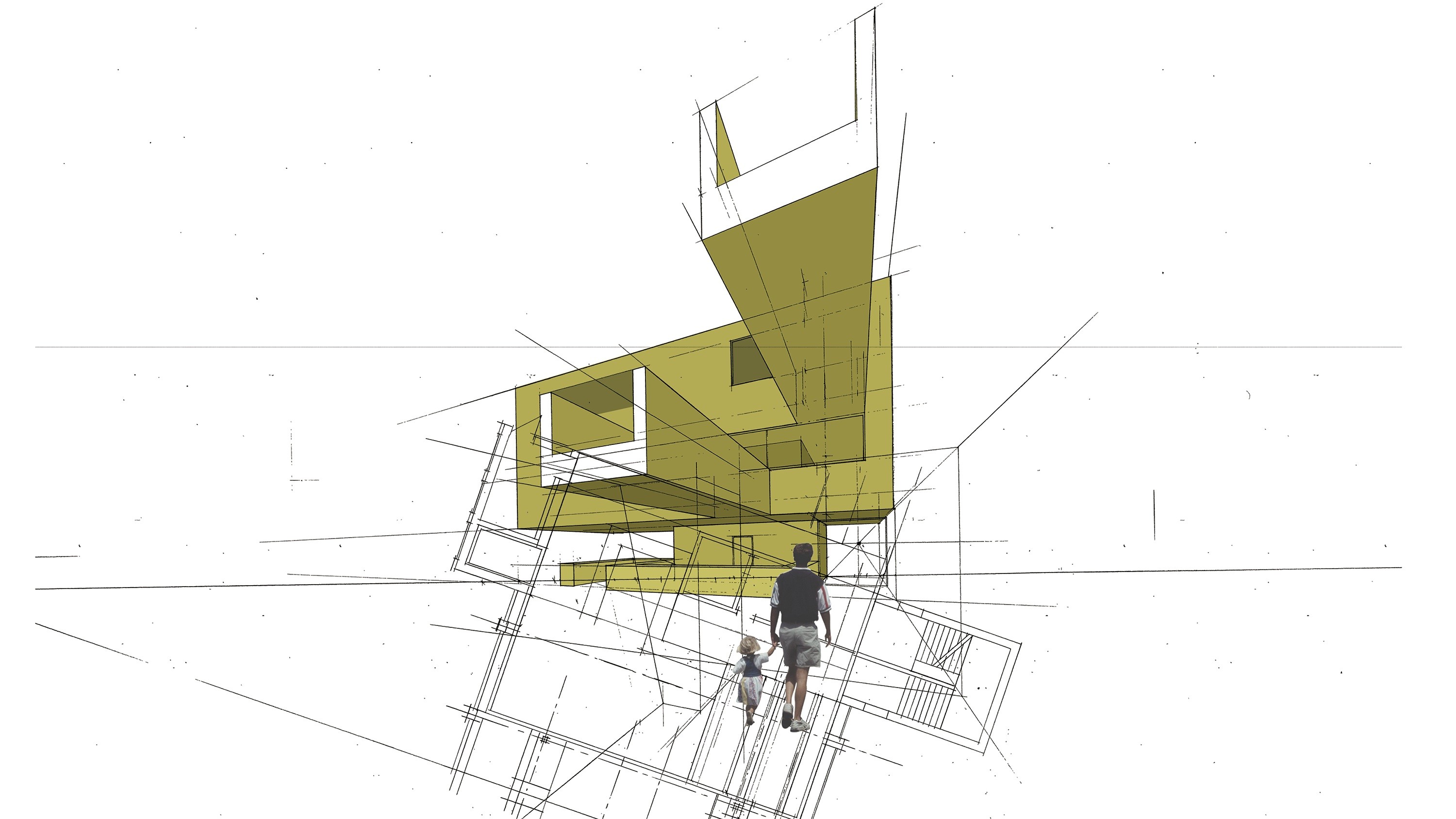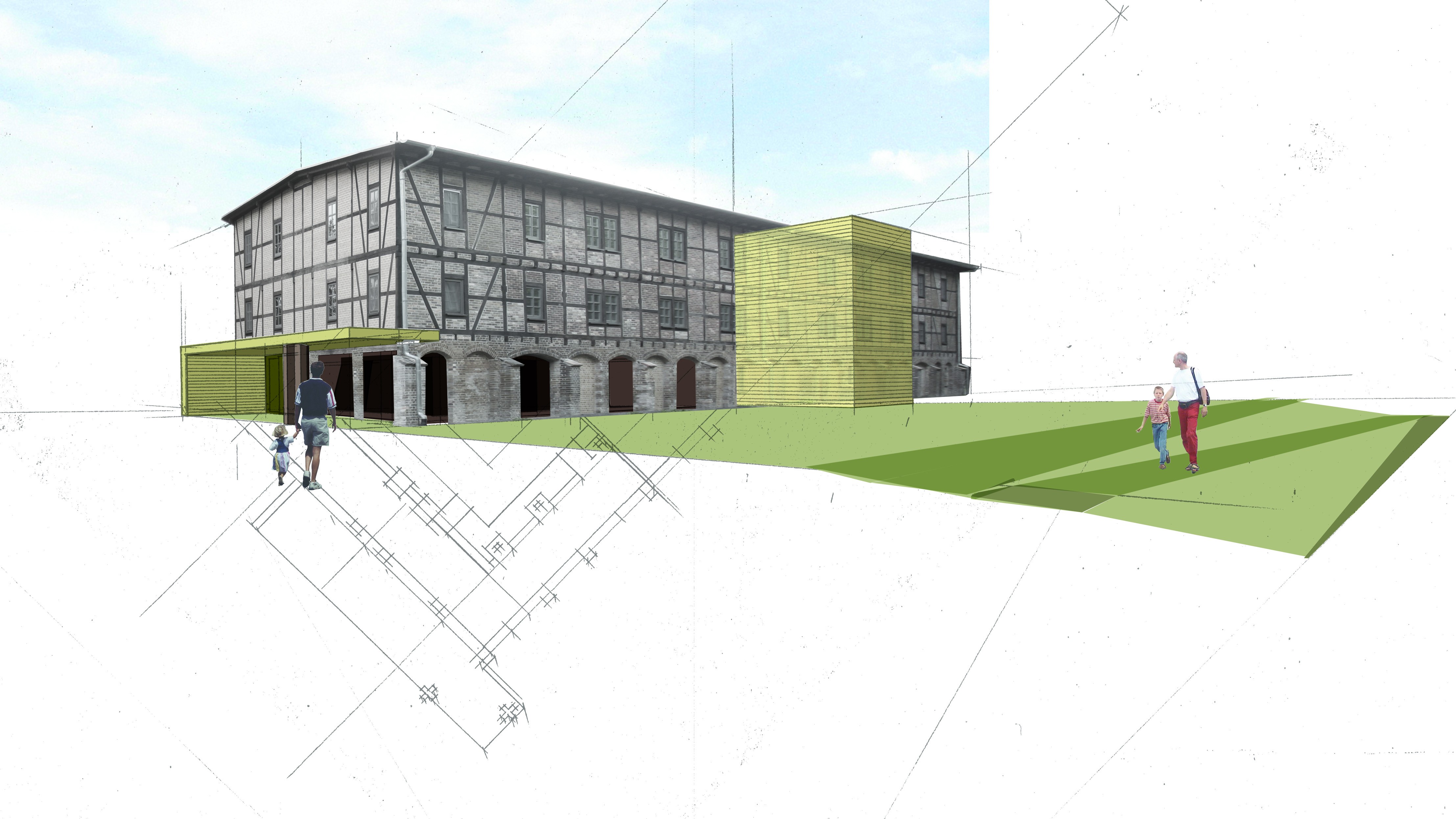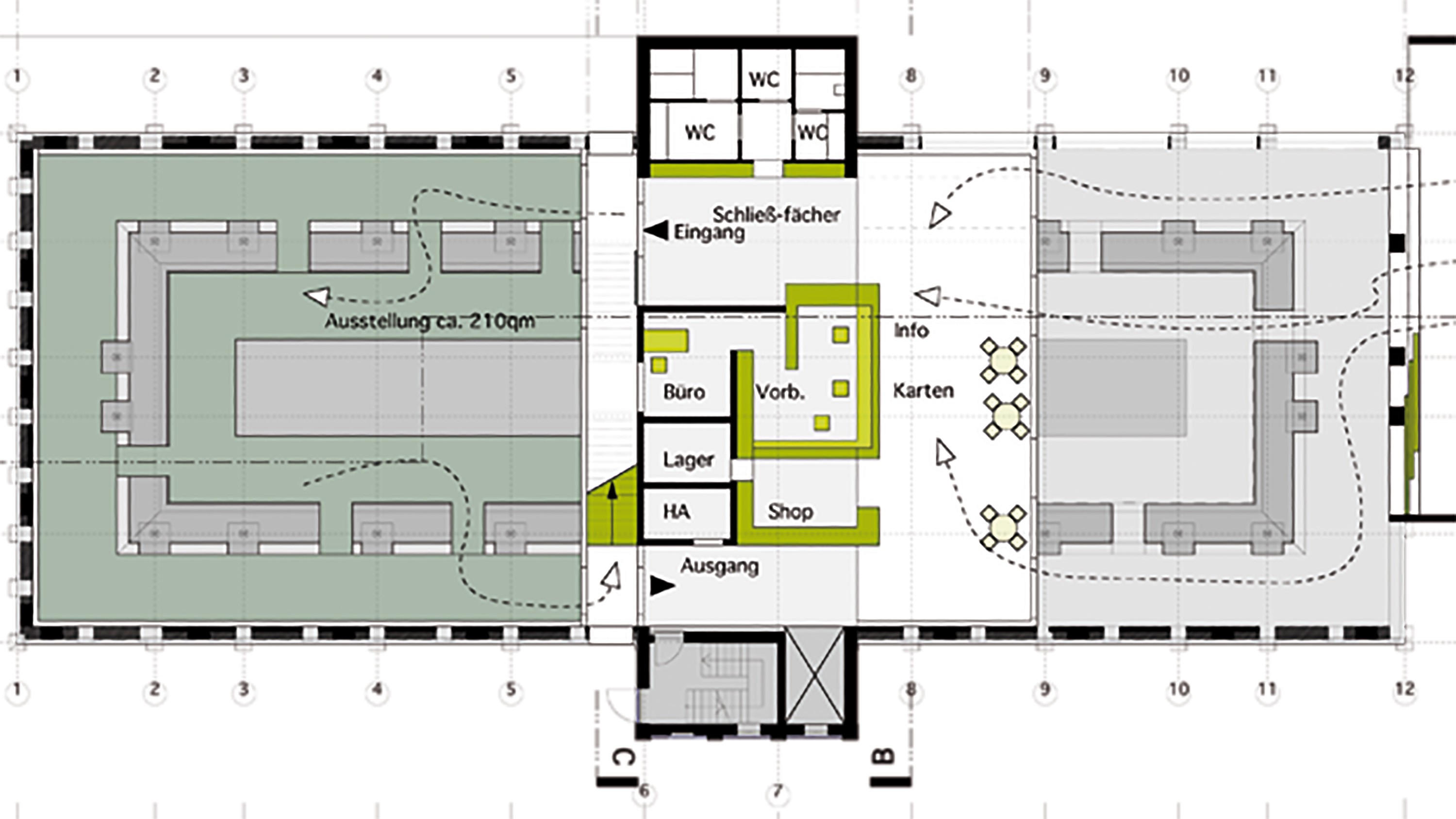Geopark Muskauer Faltenbogen
Invited Competition – First Prize

Within the protective shell of the former brickworks the modern visitor centre is conceived as a “building within a building”. The front third of the existing building is preserved in its existing condition; empty and unheated.
An entire section in the middle of the building is opened up creating a lobby and giving visitors a view of the different storeys comprising the front section and their respective industrial functions. A new centre structure visible from outside serves to improve visitor circulation and house all the necessary visitor facilities and utility rooms. The main entrance designed in a corresponding style is added to the front façade, granting visitors immediate access through the historical substance.
The exhibition is situated in the ground and first floors; additional functions of the spatial concept include a versatile space for accommodating events and museum offices distributed across the upper storeys.
The exhibition is situated in the ground and first floors; additional functions of the spatial concept include a versatile space for accommodating events and museum offices distributed across the upper storeys.
Project information
Client: IBA Fürst Pückler Land GmbH
Completion: Work in progress
Services rendered: Architectural design, interior design.
Area: Net 1025qm (existing 595m2, new 1305m2)
Project Period: September 2007 - Work in progress
Completion: Work in progress
Services rendered: Architectural design, interior design.
Area: Net 1025qm (existing 595m2, new 1305m2)
Project Period: September 2007 - Work in progress
Team
Competition & Supervision: Tom Duncan, Noel McCauley
Design Development: Charlotte von Uslar-Gleichen, Joar Nango
Design Assistant: Eva Kloda
Costs: Kerstin Albrecht
Design Development: Charlotte von Uslar-Gleichen, Joar Nango
Design Assistant: Eva Kloda
Costs: Kerstin Albrecht

