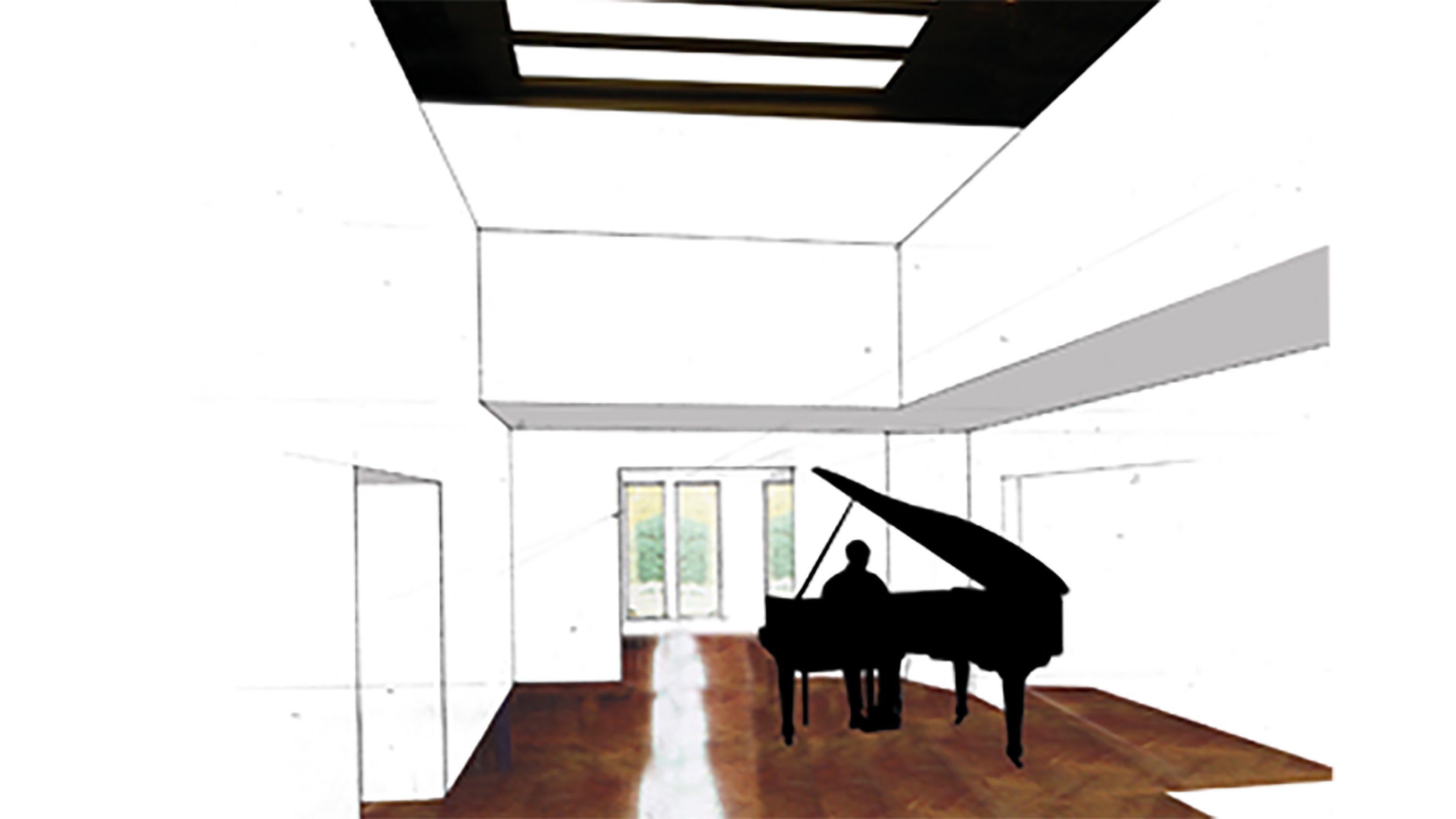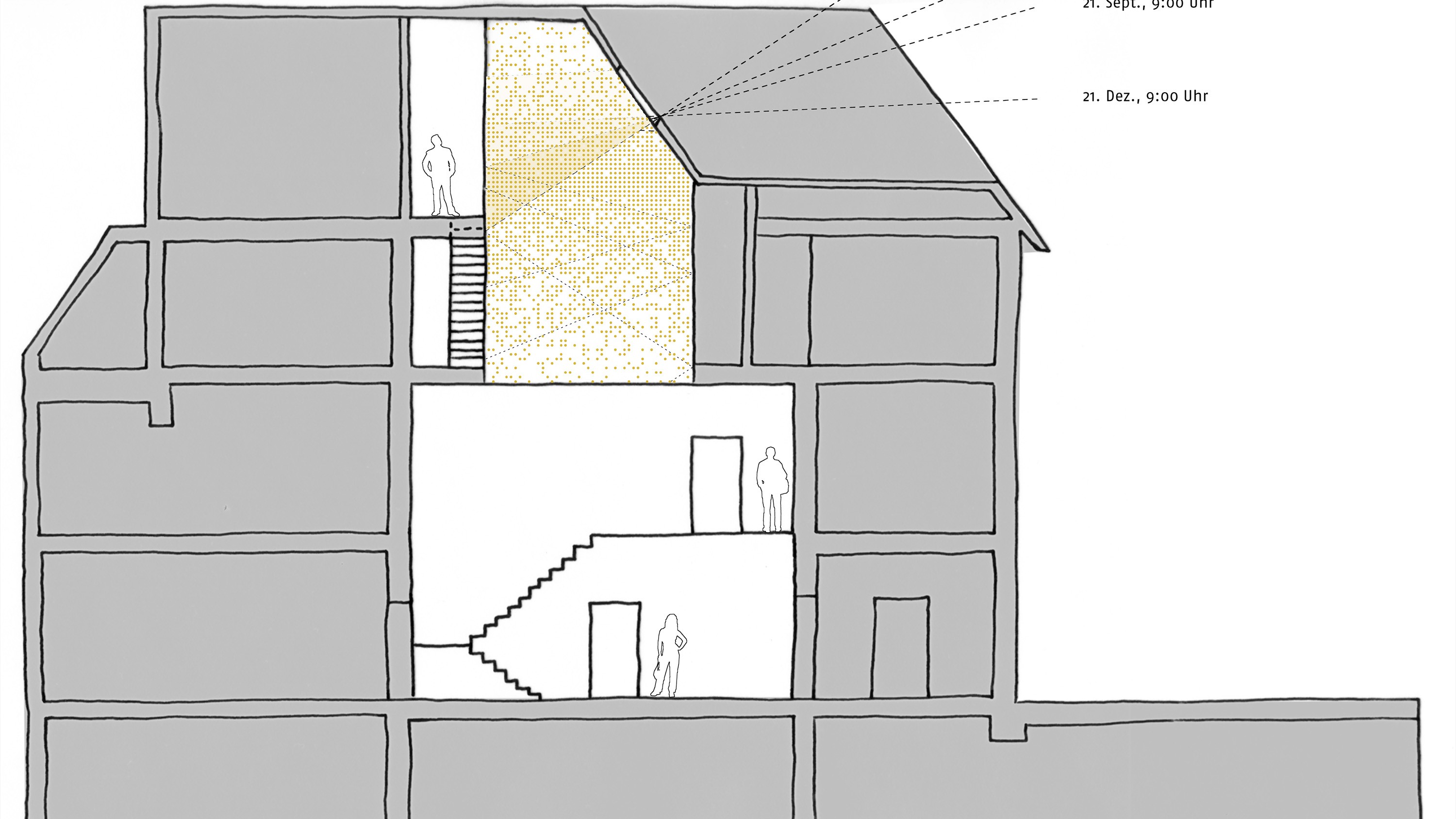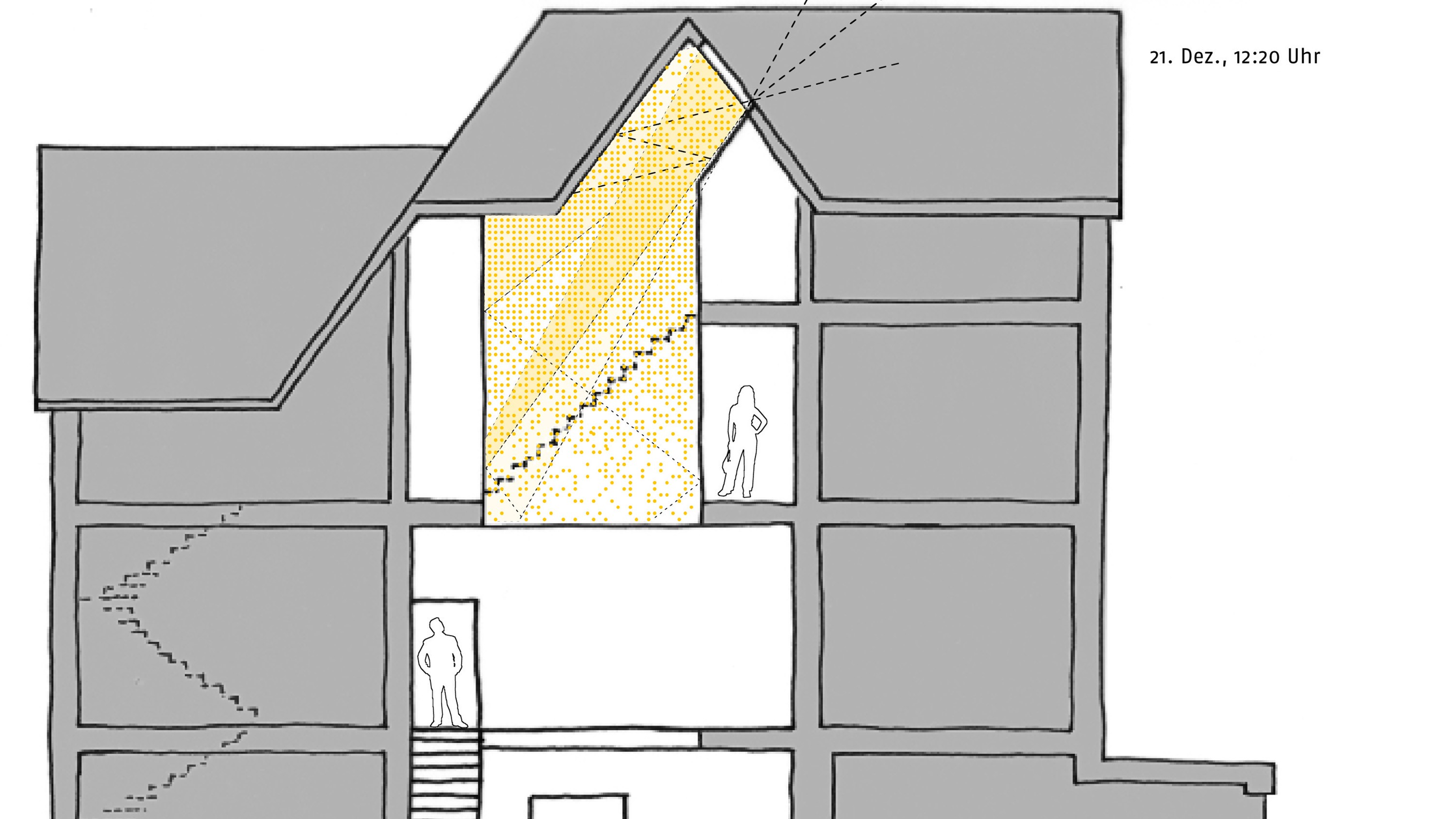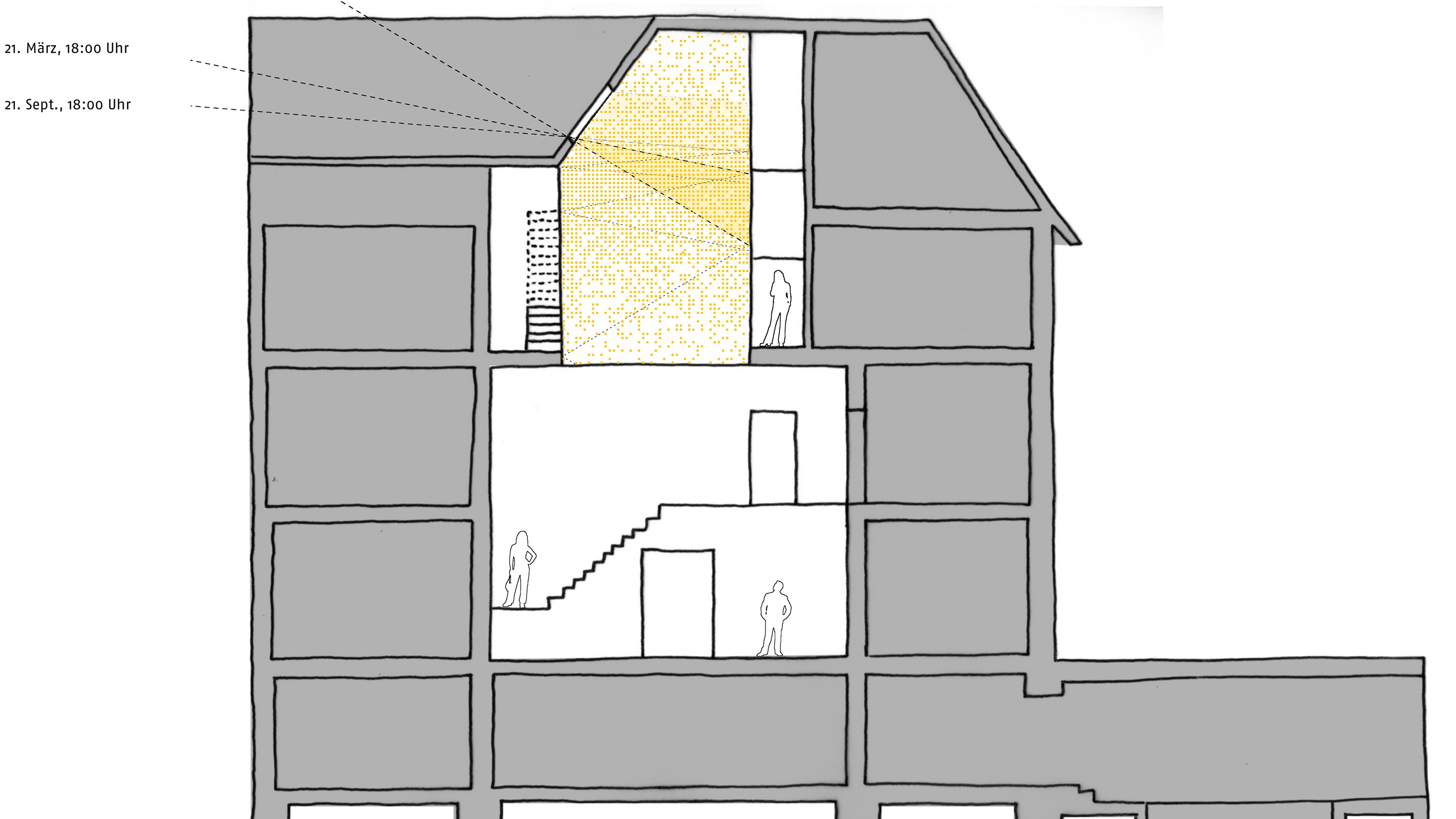Spinoza Strasse
Redevelopment of a Historical Villa, Spinoza Strasse, Hanover

This private assignment involves the renovation of a listed villa built in 1902 and foresees a restoration of the original architectural concept as contained in the historical construction plans. The latter included a two storey skylit atrium that forms the centre of the villa but had become obscured in the course of various restructuring phases. Our concept incorporates a restrained and straightforward design approach that highlights the existing historical elements while at the same time enhancing the villa’s comfort and suitability for modern residential requirements.
Project information
Client: Imusyn GmbH & CoKG
Services rendered: Architectural design, interior design.
Area: 950 m2
Project period: December 2006 - Work in progress
Services rendered: Architectural design, interior design.
Area: 950 m2
Project period: December 2006 - Work in progress
Team
Concept & Supervision: Tom Duncan, Noel McCauley
Design Development: Charlotte von Uslar-Gleichen
Design Assistant: Inga Iwanowski, Ulrike de Paly
Design Development: Charlotte von Uslar-Gleichen
Design Assistant: Inga Iwanowski, Ulrike de Paly


