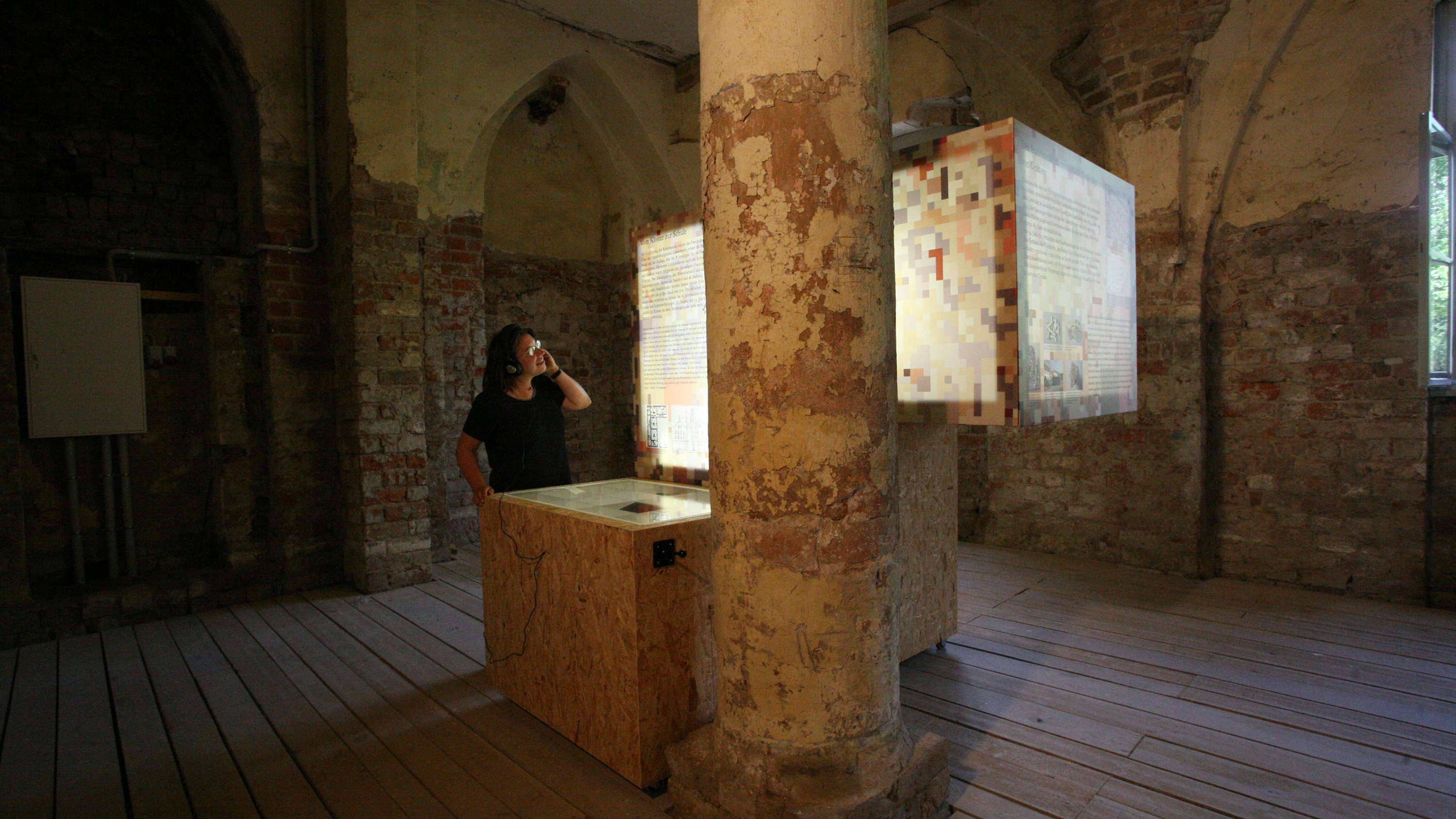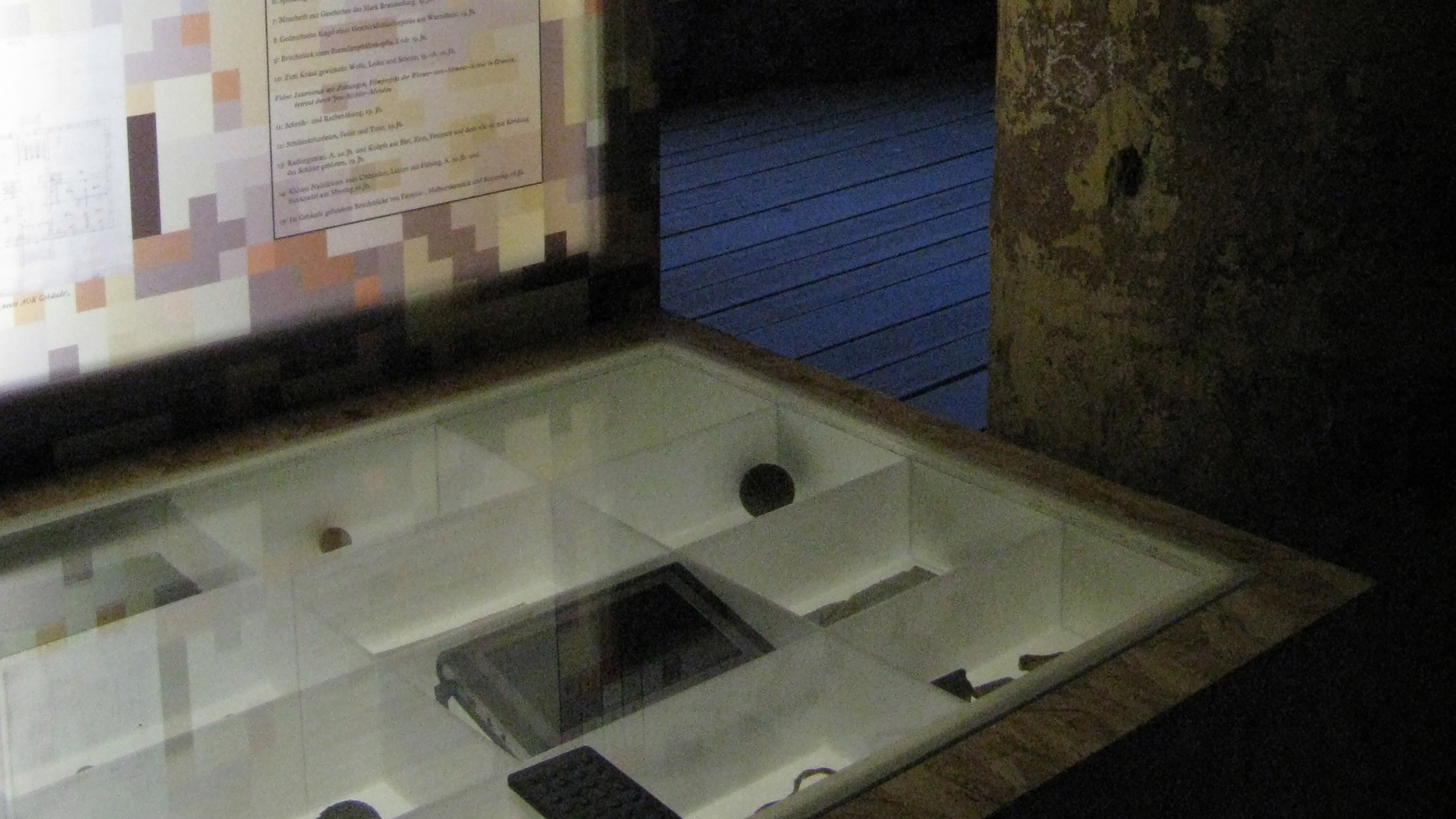Change and continuity, 15 years of urban renewal in Gransee
Monastery of Gransee

A large-scale renovation project in Gransee uncovered new insights into the town’s history. A converted Franciscan monastery enables visitors to explore this legacy by piecing together parts of a puzzle illustrating Gransee’s evolution via an exhibition and perceiving the town as a single entity. Each room in the monastery features back-lit graphic displays on a large puzzle-style block, integrated display cases and a number of likewise back-lit projections. A surround-sound audio collage describes the development of the medieval town and the construction of the monastery. At the same time, special lighting highlights notable architectural features of the building.
Project information
Client: Gransee town council
Opening: July 2008
Services rendered: Exhibition architecture, media design, media production, graphic design, lighting design.
Area: 270 m2
Project period: December 2007 to August 2008
Opening: July 2008
Services rendered: Exhibition architecture, media design, media production, graphic design, lighting design.
Area: 270 m2
Project period: December 2007 to August 2008
Team
Concept & Supervision: Tom Duncan, Noel McCauley
Design Development & Site Management: Charlotte von Uslar-Gleichen
Graphic Design: Sandra Tebbe
Sound Design: Arno Kraehahn
Design Development & Site Management: Charlotte von Uslar-Gleichen
Graphic Design: Sandra Tebbe
Sound Design: Arno Kraehahn
