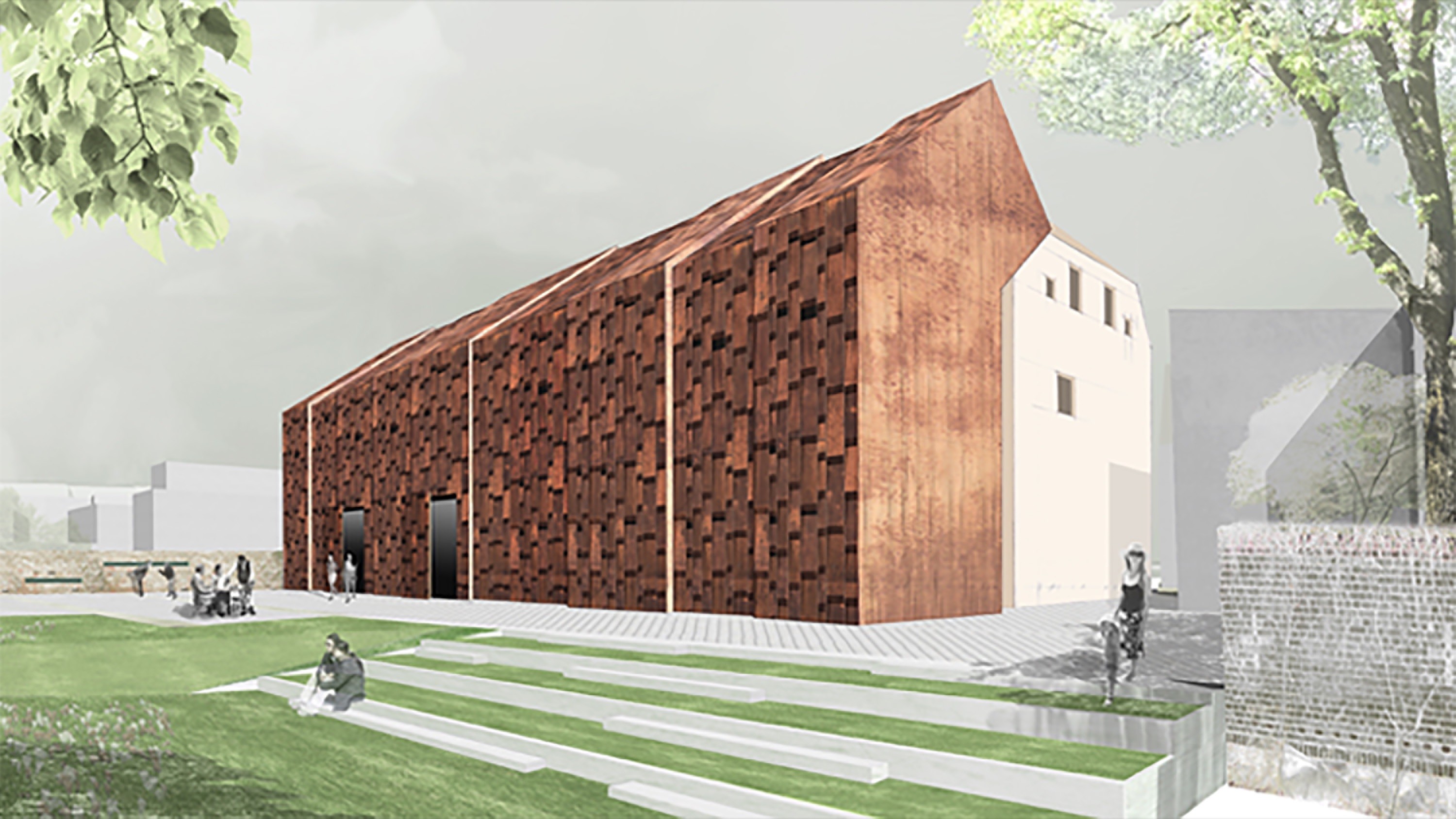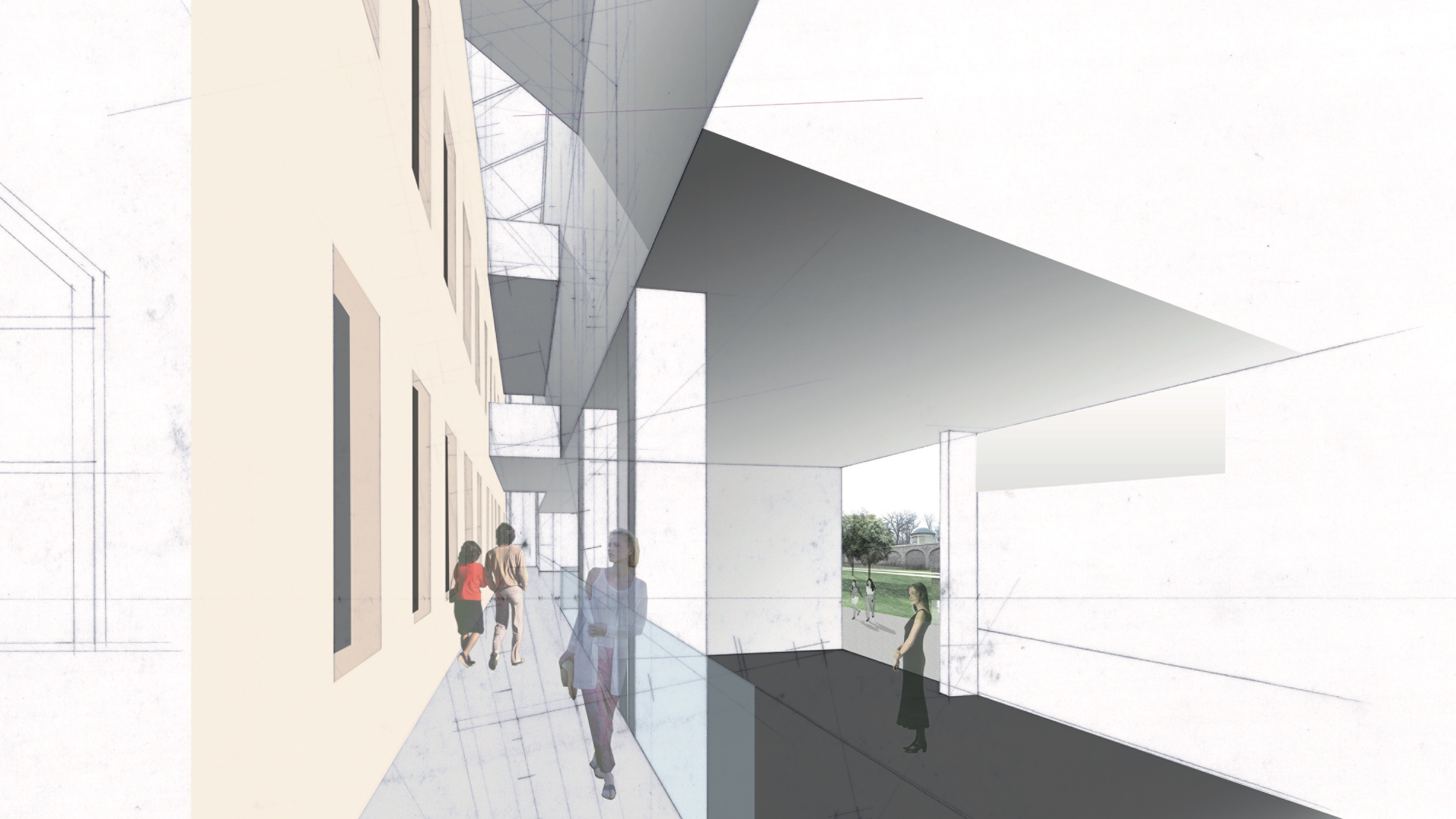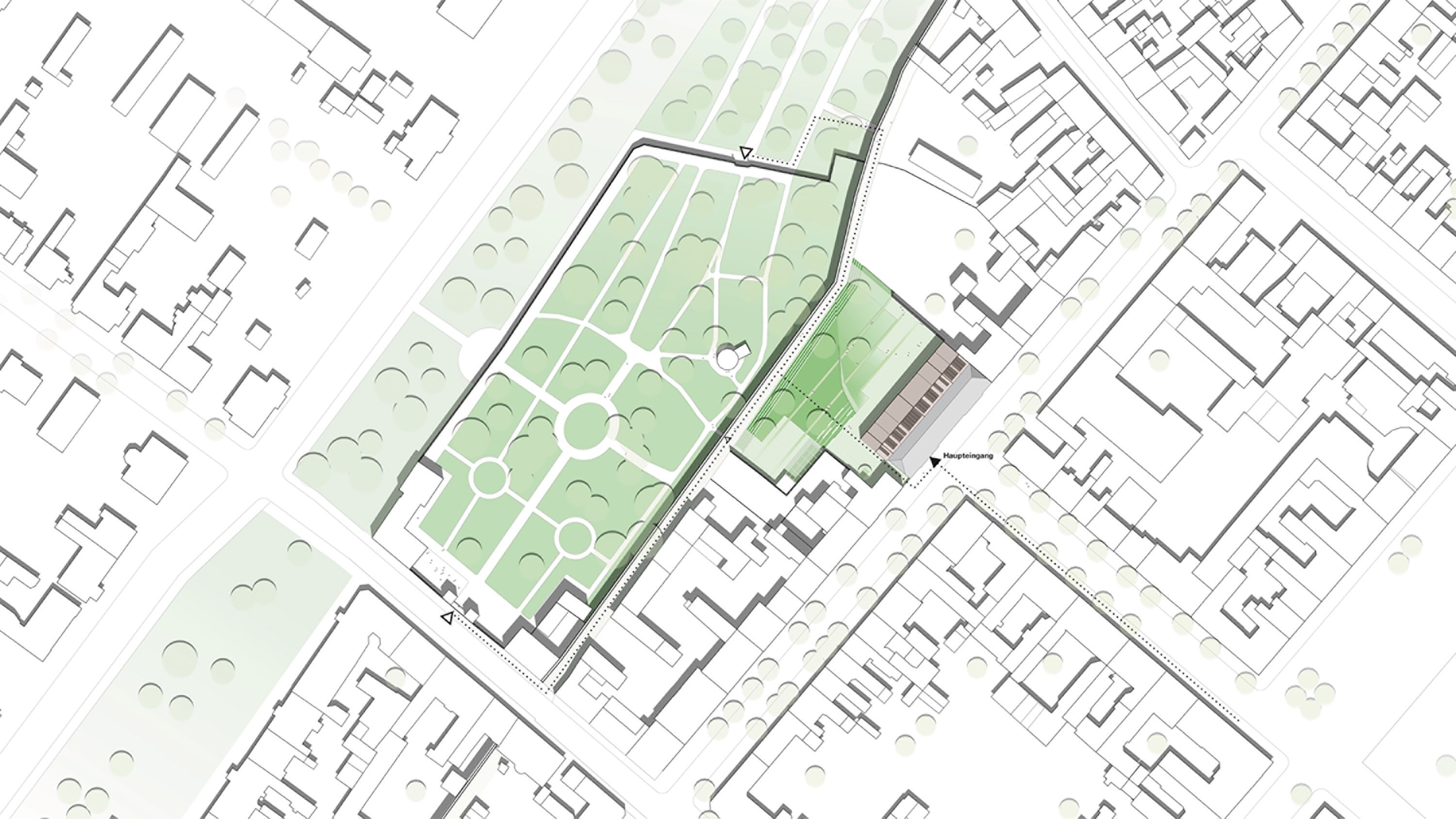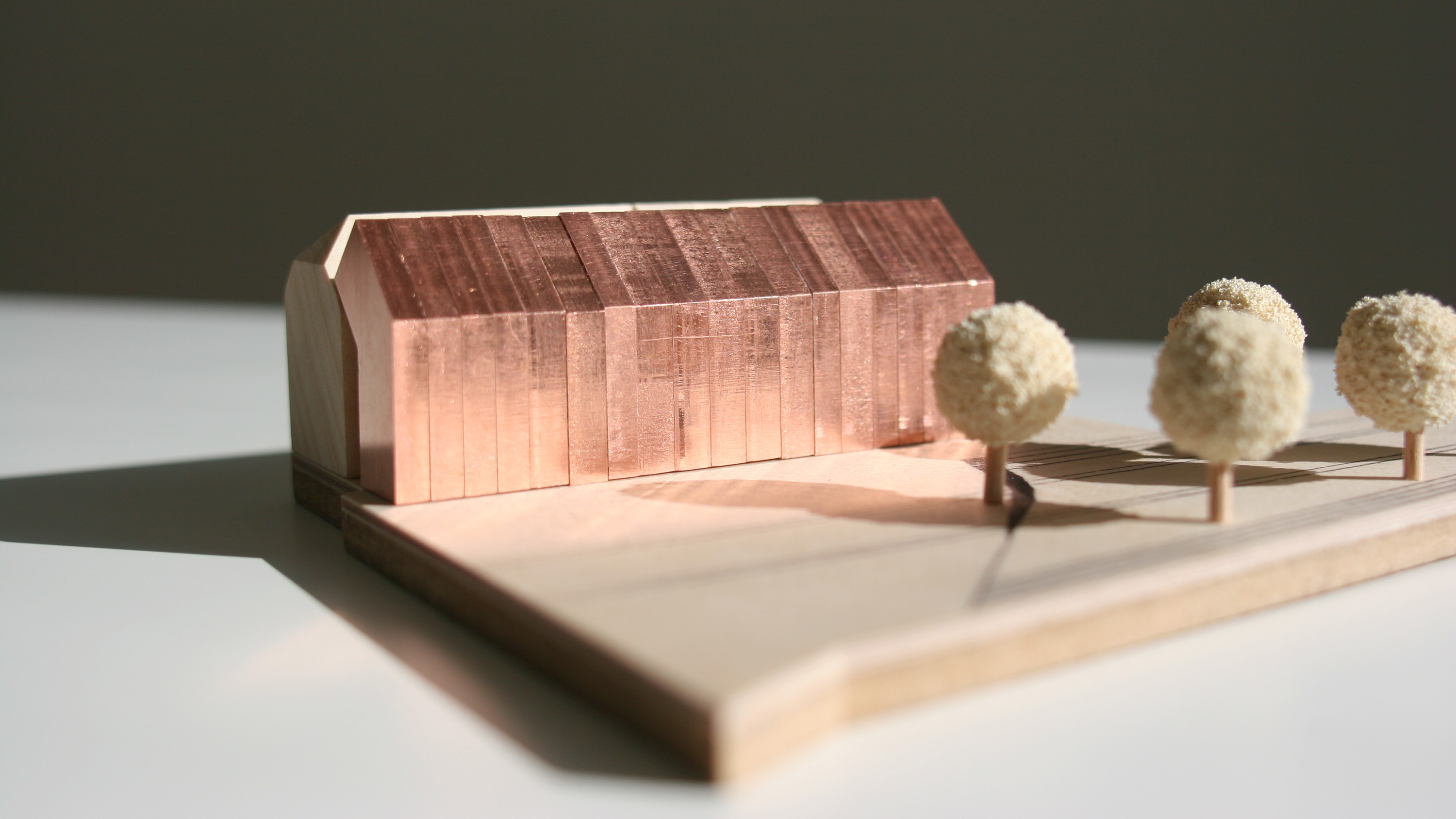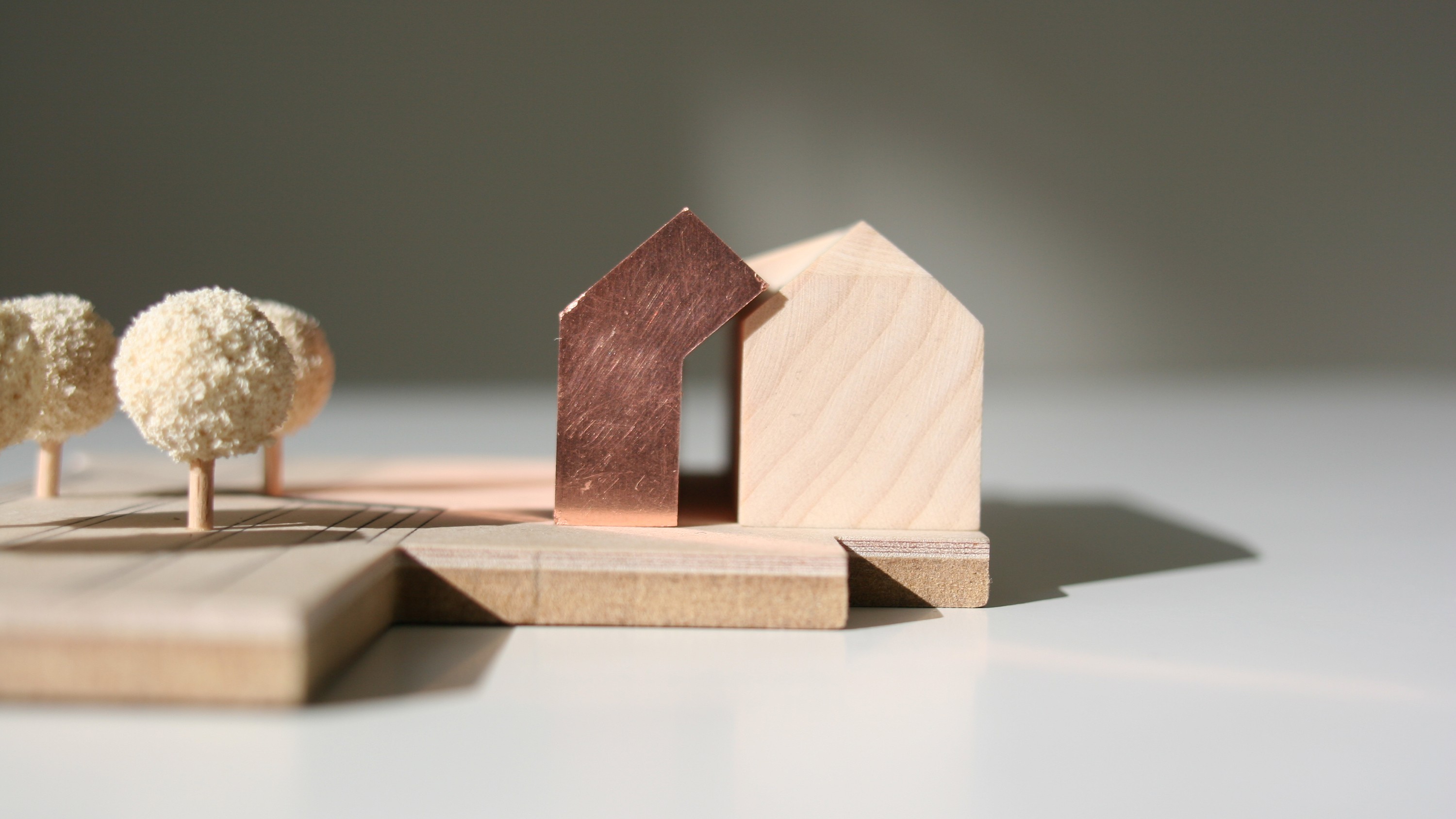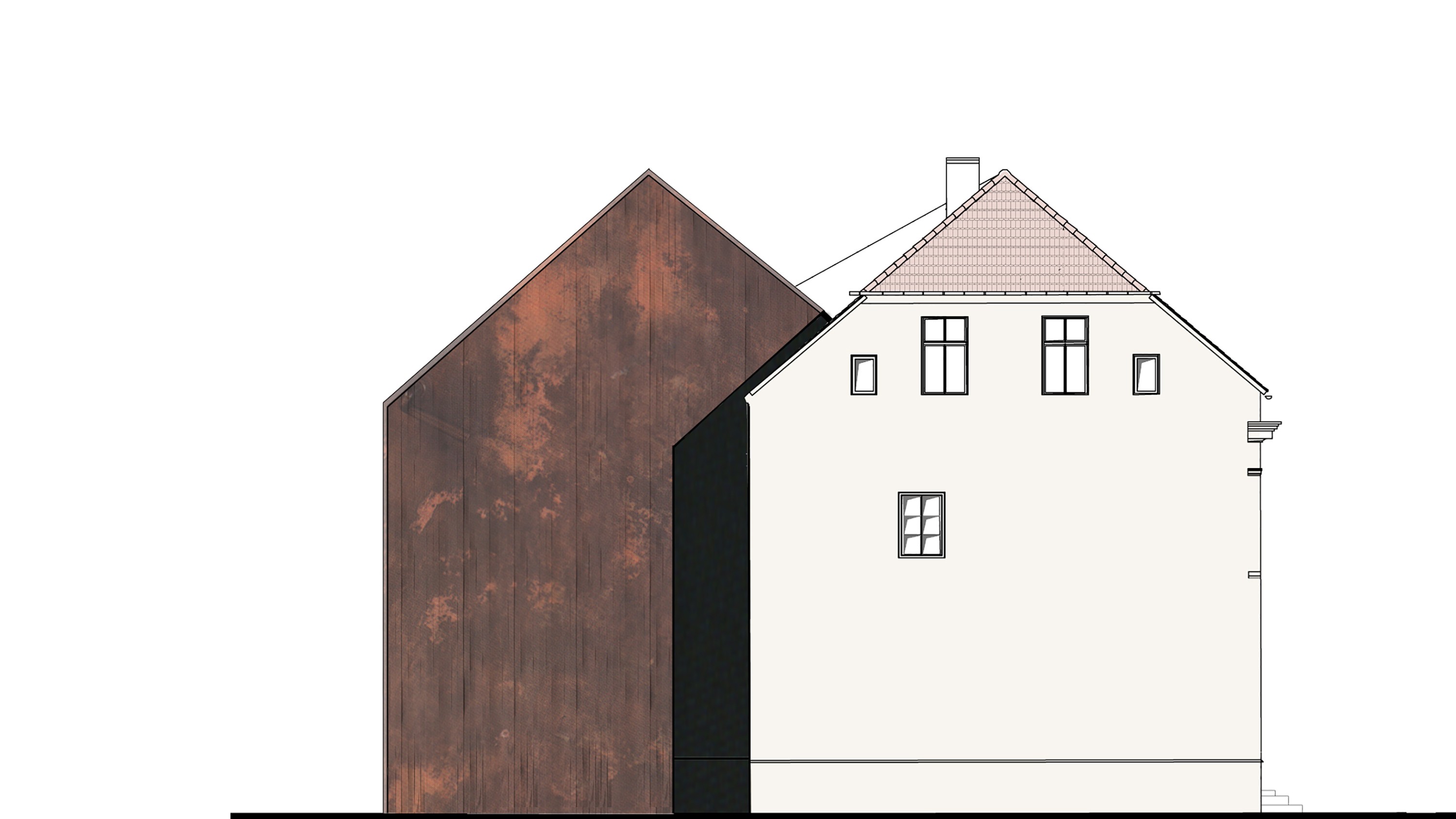Neuruppin Museum - Redesign and extension
Competition participation - Invited competition
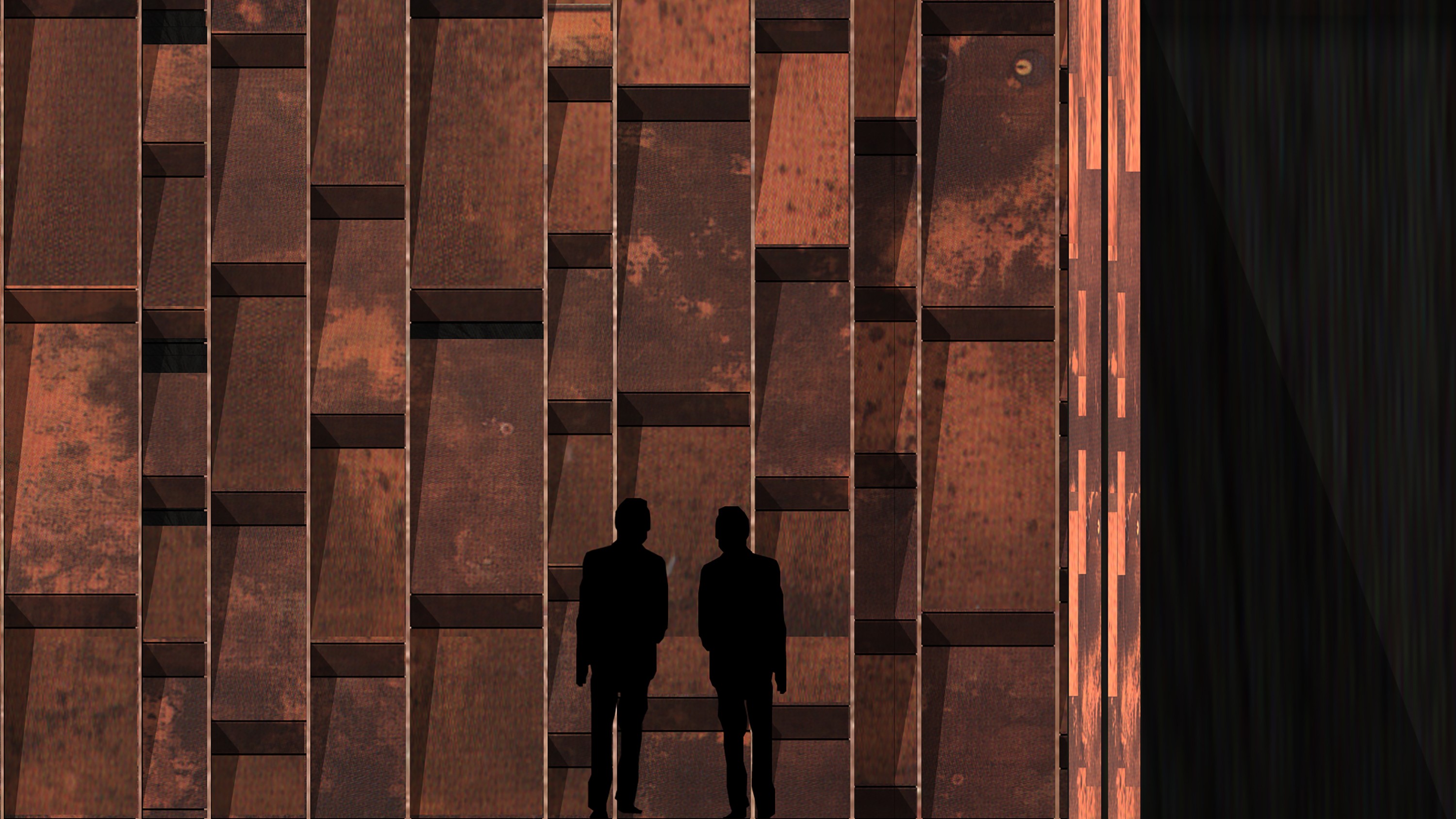
The historical building is the focal point of the redevelopment and becomes the main exhibit; the addition of a new building shifts the rear façade to the centre of the resulting new museum.
The extension is located directly behind the existing building and is based on a partial replication of the latter’s cross-section, as such incorporating the form and scale of the original and reinterpreting them via a bold and modern architectural vocabulary. The result is a harmonious synthesis of two buildings. On the outside the museum has two complementary façades: the original one featuring the main entrance and facing the town centre and the new, modern rear side looking on to the museum garden.
Project information
Areae: net 2.060 m2
Project period: January to February 2009
Project period: January to February 2009
Team
Concept & Supervision: Tom Duncan, Noel McCauley
Design Development: Jens Kärcher
Landscape Design: Florian Heilbronner
Design Development: Jens Kärcher
Landscape Design: Florian Heilbronner
